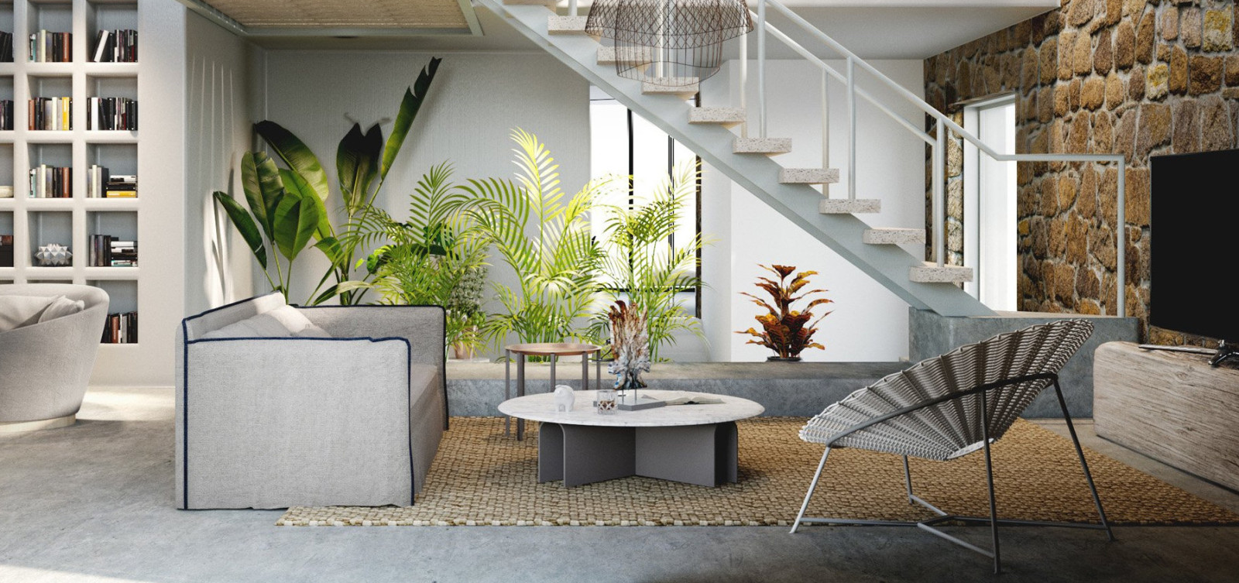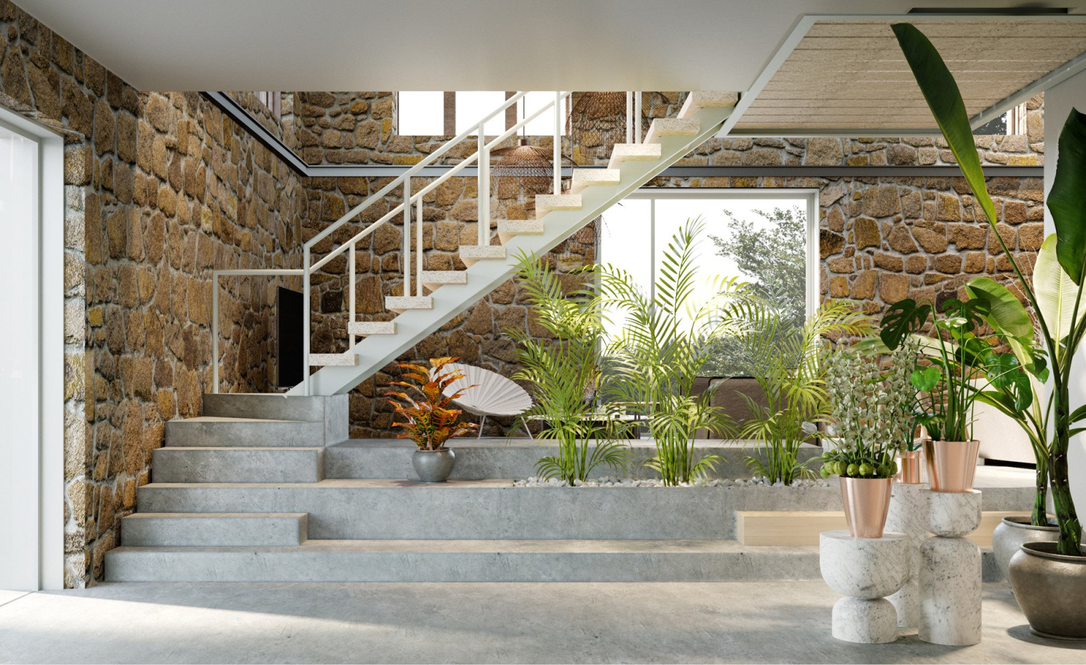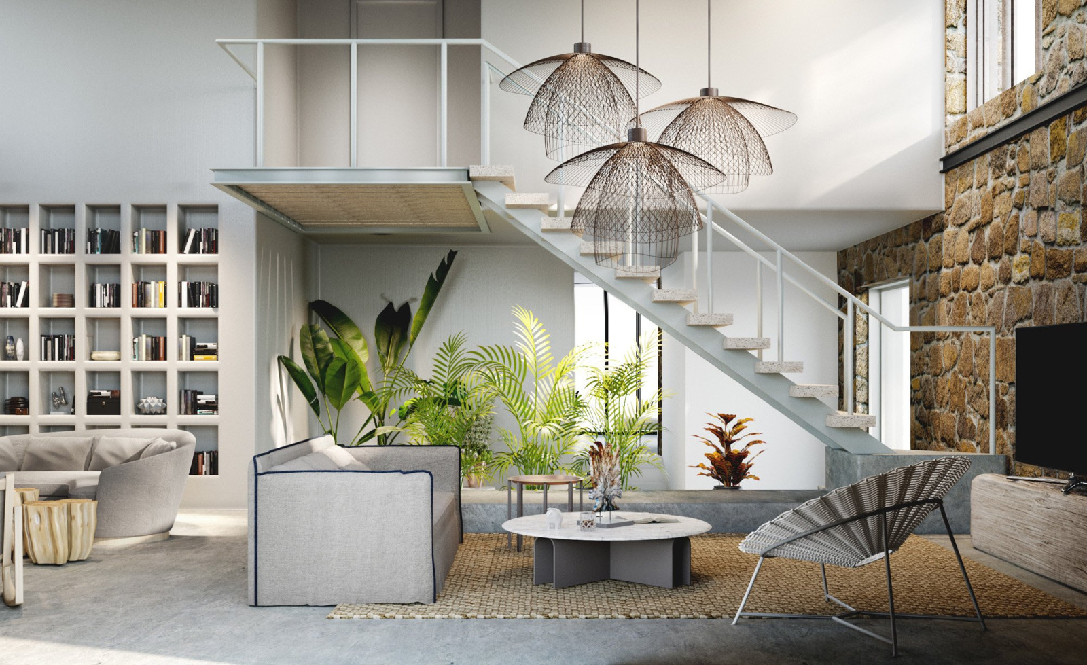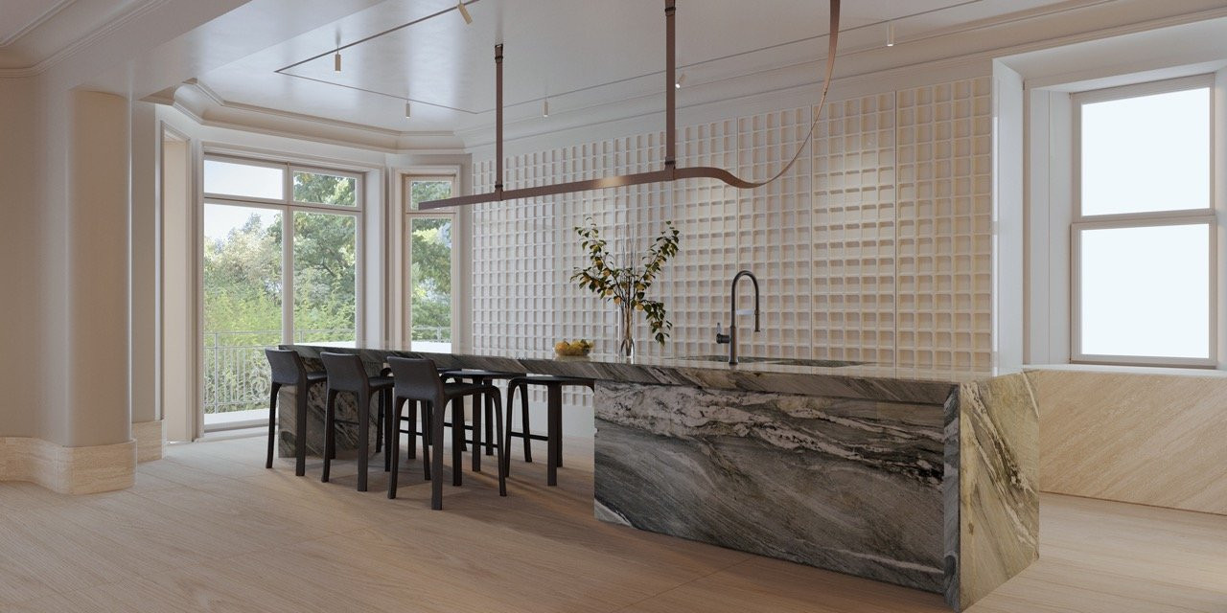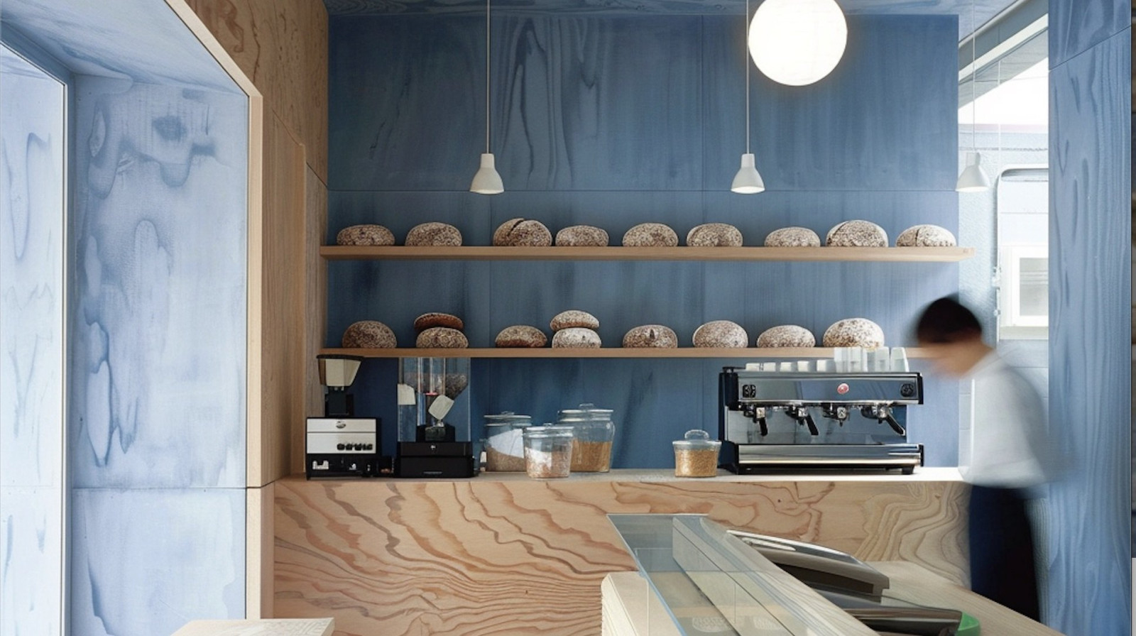The architecture, interior design, landscape design and styling project and implementation of the olive oil workshop in Ayvacık, which dates back to 1850s and has reached the present day completely in ruins, has been undertaken by Pavé Studio. The process of renovating the impressive building by preserving the structural and architectural details specific to old farmhouses within its impressive nature has been realized as a project which has achieved a perfect balance between the past and the present and designed according to the criteria of the living space regarding environmental sustainability and innovativeness. The olive oil production workshop space of 250 m2 covering two floors is located on a large and open land facing the sea view. According to the criteria of the landscape design works, two guesthouses, a hobby workshop and an outbuilding have been added by preserving the olive and mulberry trees on the land.
First of all, the building has been peeled off in order to discover its structural and architectural details, and its window bays and doorways, its roof consisting of framing and the high ceiling have been revealed. Then the building has been divided into two, the mezzanine floor has been built and two suite rooms embracing the view upstairs have been created. Thanks to the pulled-back ceiling of the mezzanine floor, the hall in the entrance floor has approached its old identity as an impressive space with a high ceiling incorporating the sky into the space with its wooden beams. The building has been enlarged with the addition of a kitchen connected with a bridge to the backyard which faces the sea view on the ground floor where a guestroom and bathroom is located.
The historical building, where the desire to preserve certain structural and architectural details specific to old farmhouses has been satisfied according to the wish of the landlords, has been turned into a unique example of adapting the tradition to the present with contemporary interior design elements.
