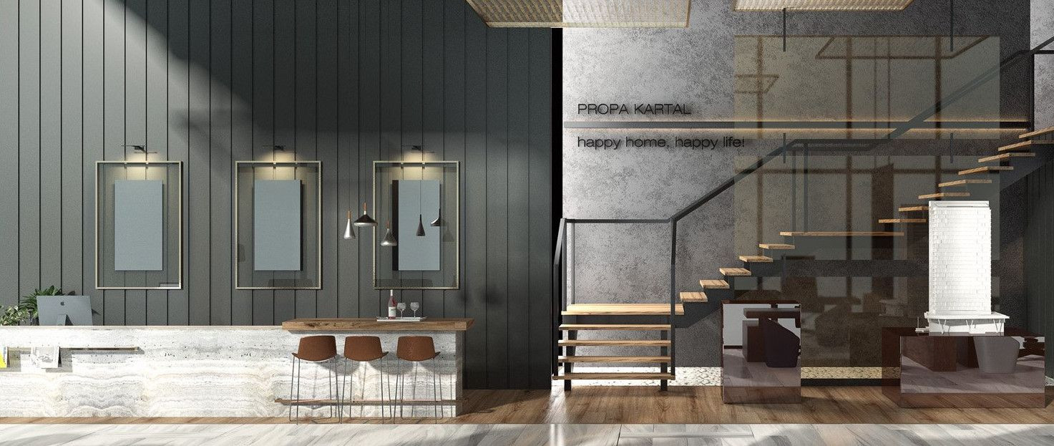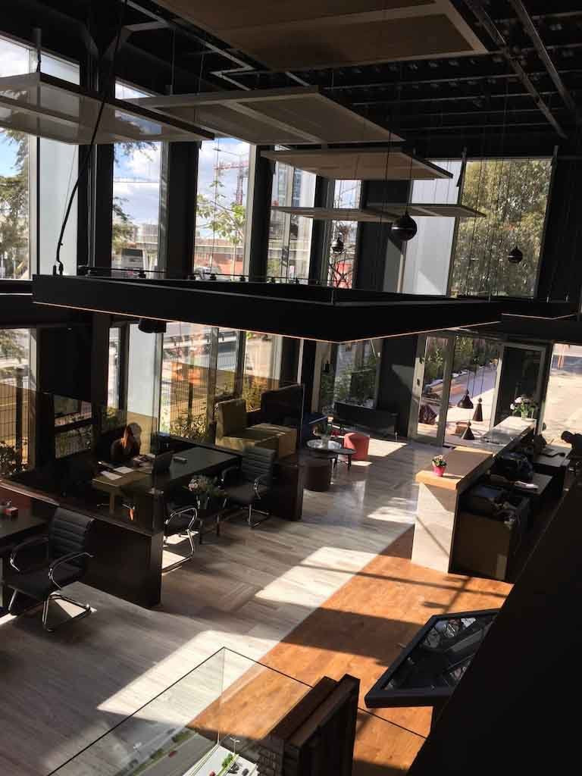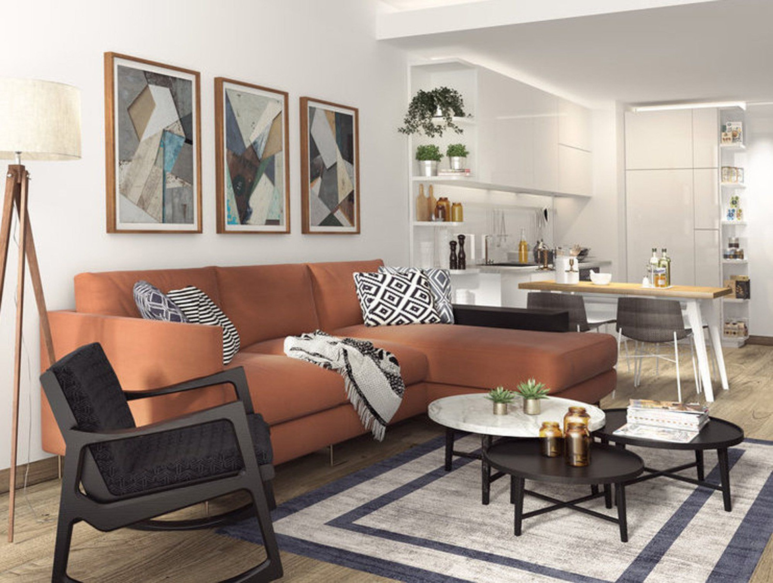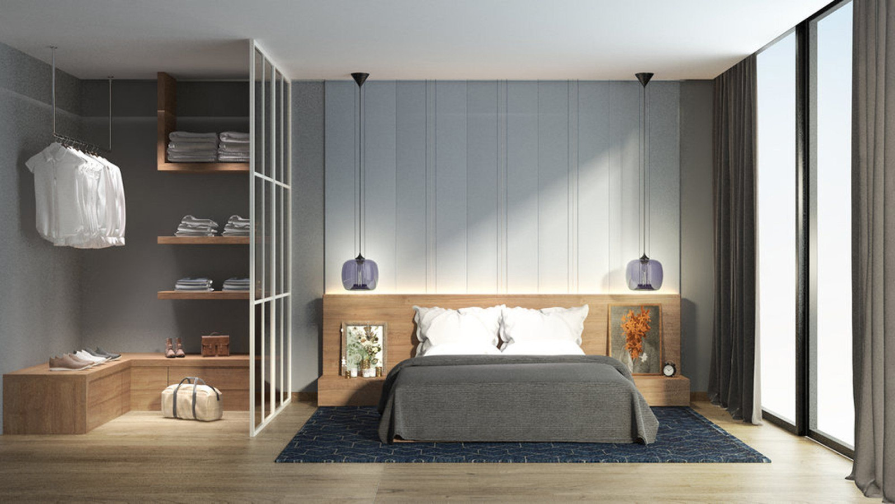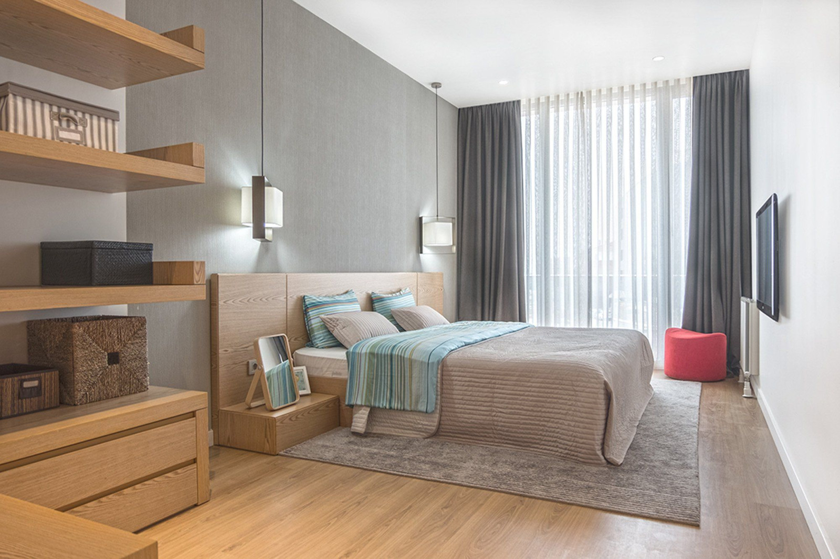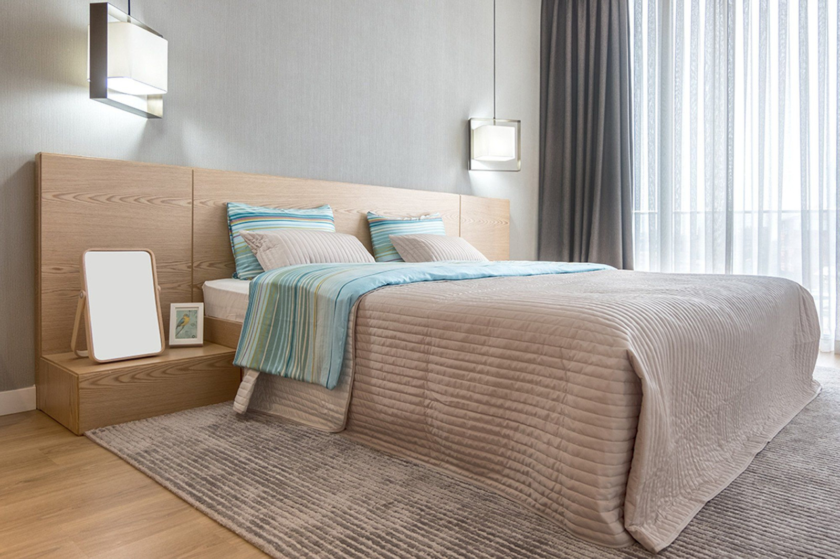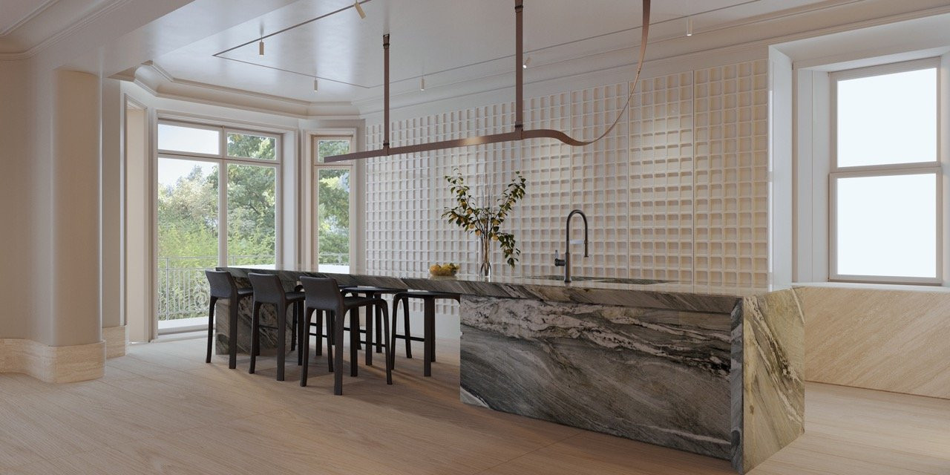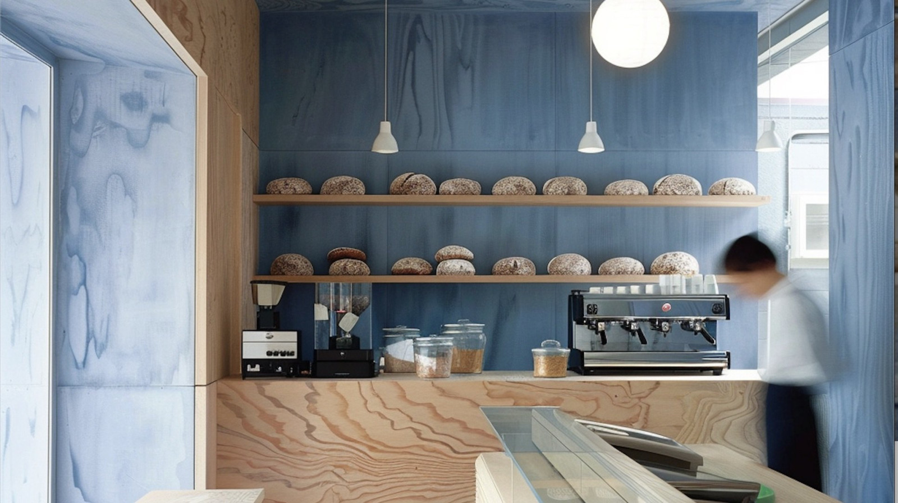The interior design and styling of the sample flat and sales office of Propa Vista located in Istanbul Kartal has been conceptualized as a project by Pavé Studio focusing on the theme of “Happiness”. The starting point of the design strategy has been specified as “happy home, happy life” and it has been developed against the negative effects within the urban dynamics created by the metropolitan life by removing the sharp boundaries created by the isolation and introversion of the individual, while all the details have been related to this theme in a layered way.
A timeless understanding of style has been embraced in the sample flat which offers flexibility and transparency in the living space and maximum functionality in a minimum space. While the framework of the flat has been covered with a masculine envelop with materials such as ceramic and off-white and grey colours, a cozy atmosphere has been created with more feminine touches in the selection of furniture and accesories, thus creating a timeless style thanks to this perfect balance.
The sales office, where the flexibility and oppenness regarding the offered lifestyle has been turned into a part of the experience, has been designed by focusing on hosting the customers in a completely open-planned space. The sample flat, which can be directly reached from the sales office where the volume of the space is used most efficiently, has been designed with an open use plan in a way that the house-owners can observe their experience and their surroundings most correctly.
